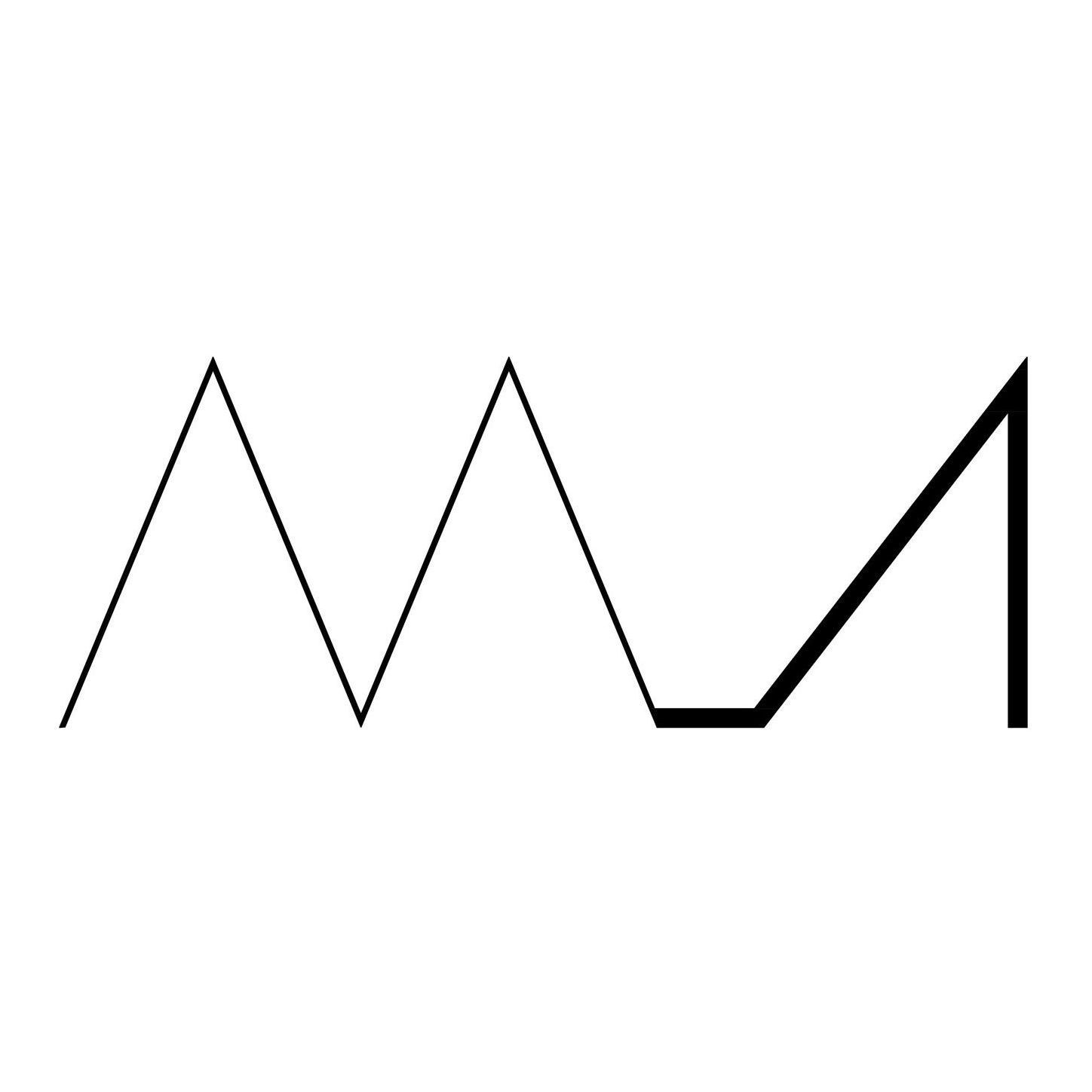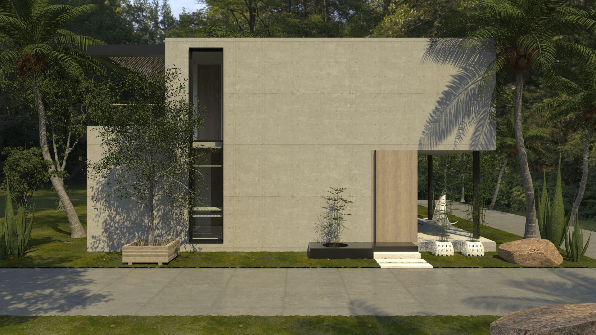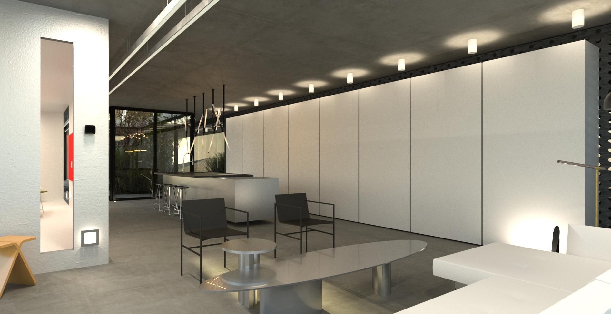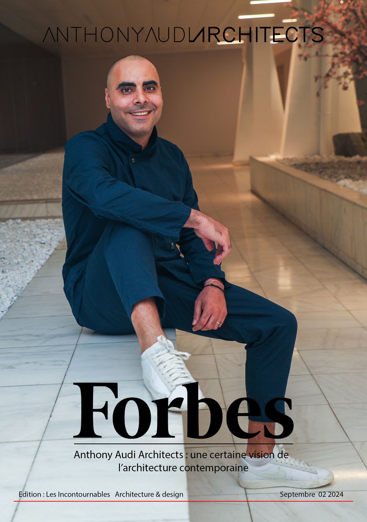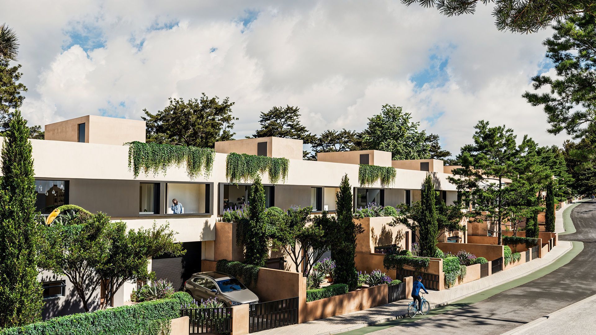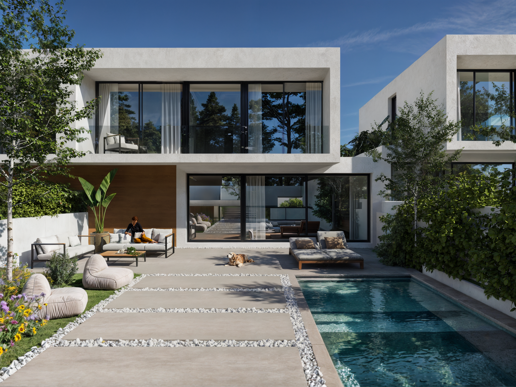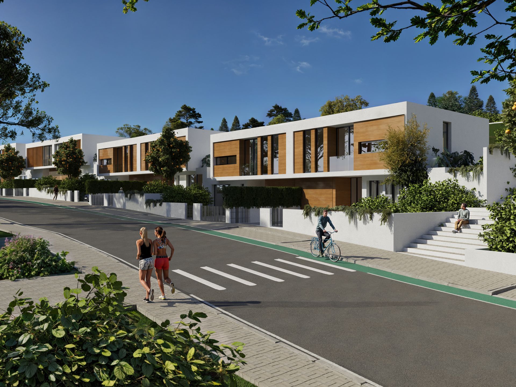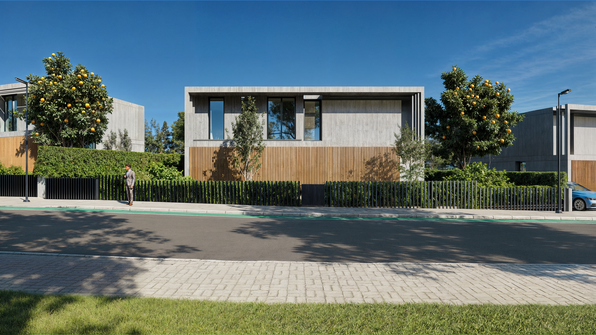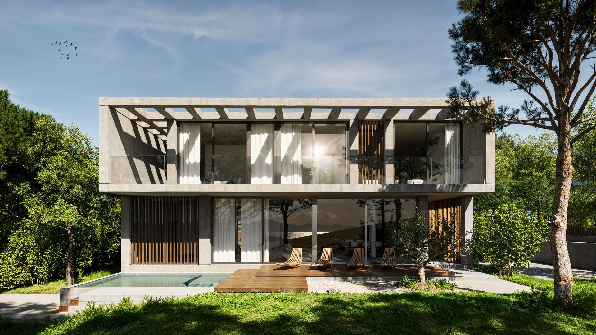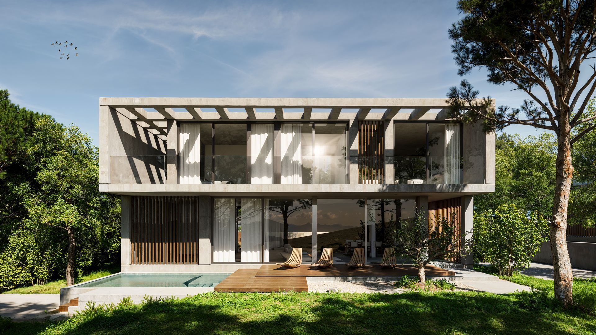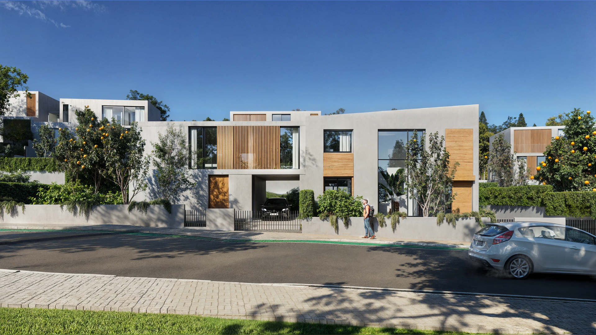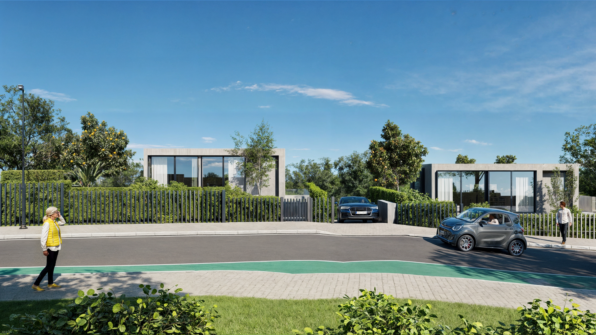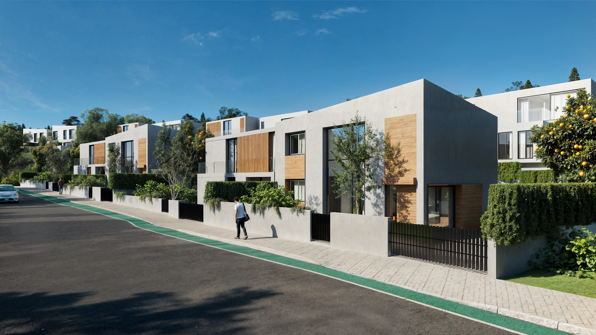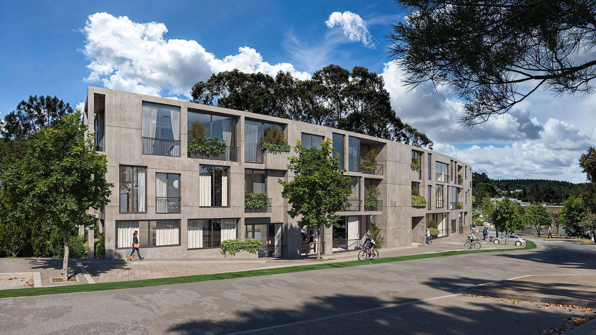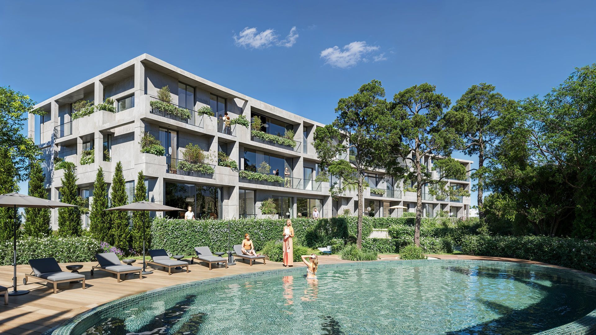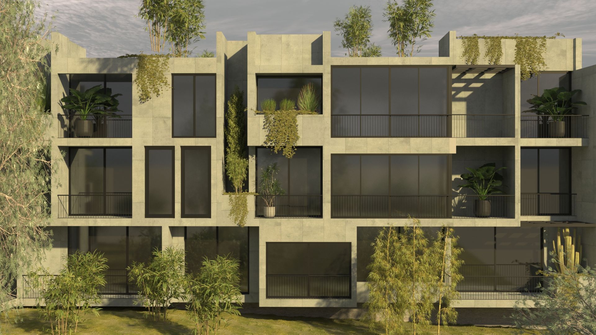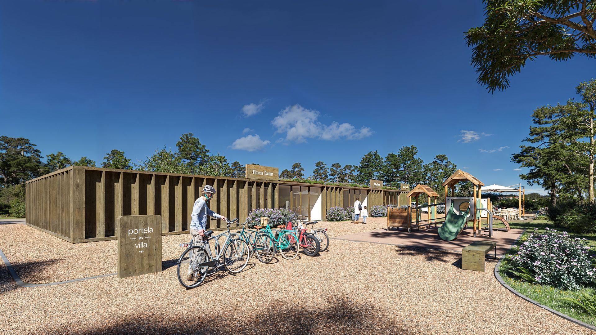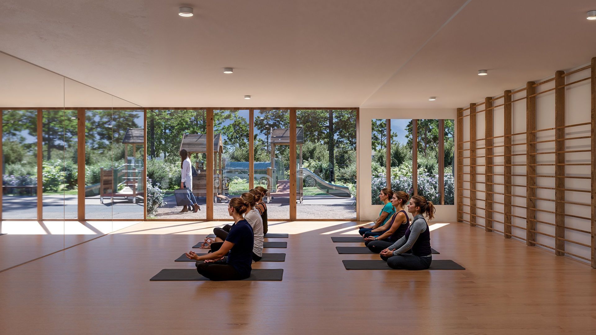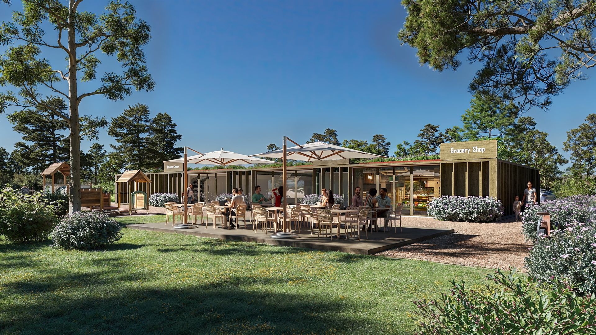PORTELA DA VILLA - MIXED USE PROJECT
Location: Portugal - Portela da villa
Plot Quantity: 20 Projects
Project Year: 2023 - 2024
Work: Concept & Design - Architecture Permit
Program: Mixed used Project
Status: In Progress
about this project
Portela Da Villa, situated in Portugal, is an ambitious mixed-use development project that we’ve been actively involved in. This expansive project boasts a total of 63 plots, each meticulously designed to provide exceptional living experiences. Let’s delve into the diverse offerings within this remarkable development:
Villas: There are three distinct types of villas, each catering to different preferences and lifestyles.
Townhouses: With six unique townhouse designs, residents can choose from a variety of layouts and architectural styles.
Semi-Detached Homes: The project features seven types of semi-detached homes, blending privacy with community living.
Residential Buildings: Two residential buildings stand tall, offering modern amenities and comfortable living spaces.
Retail Area: The development also includes a retail area, providing convenience and enhancing the overall lifestyle.
Portela Da Villa seamlessly combines contemporary living with the natural beauty of its surroundings. Whether you’re seeking tranquility, convenience, or a vibrant community, this project promises something extraordinary for everyone.
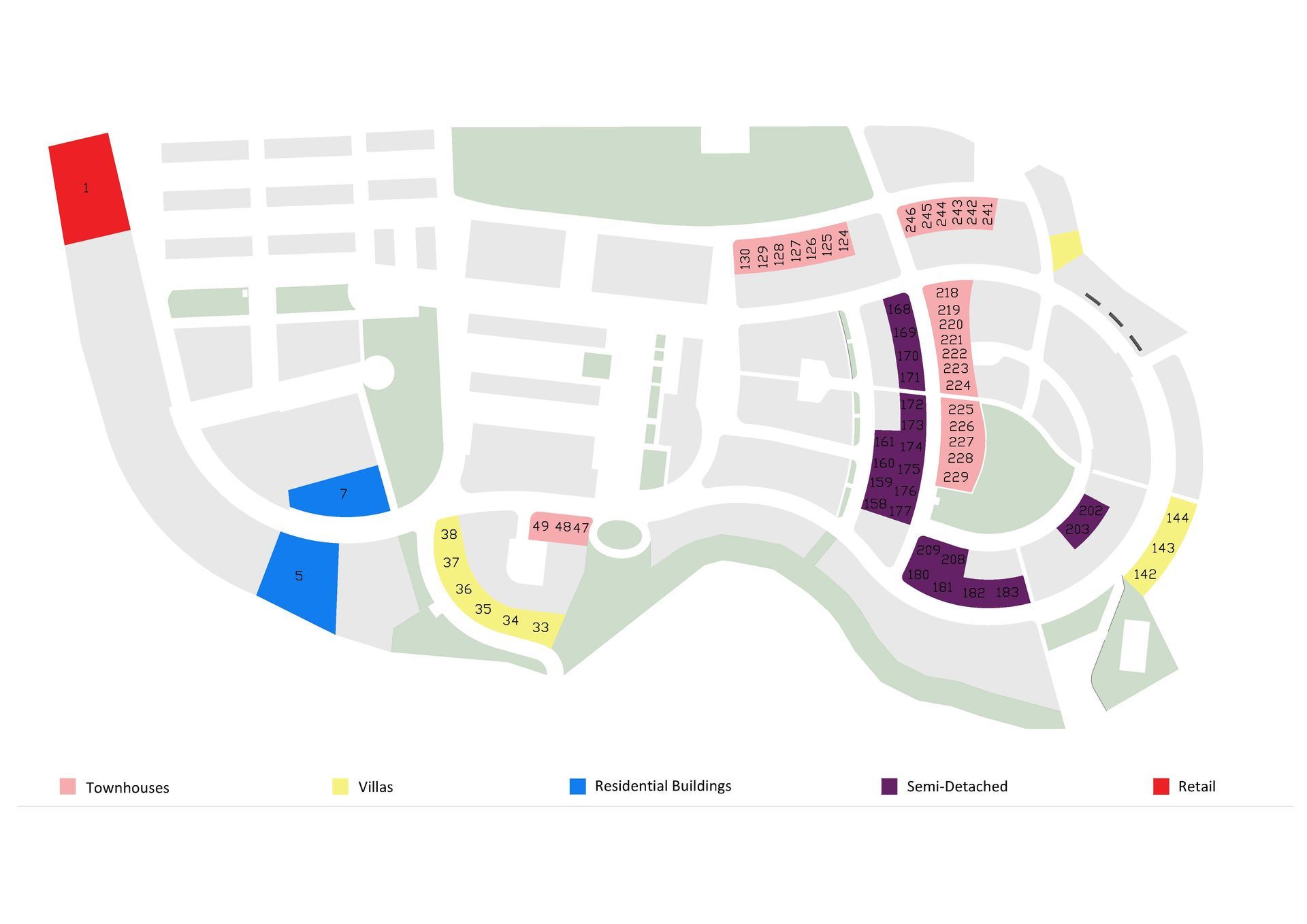
Townhouses
The Townhouses Projects consists of 28 plots with 6 different architectural design types that blend style, comfort, and convenience to meet diverse lifestyle needs. These two- to three-story homes share a wall with adjacent units but have no neighbors above or below, ensuring enhanced privacy. Each townhouse includes dedicated parking spaces, a private outdoor area with a terrace, and a pool.
Villas
Our villa development features three distinct types of modern, uniquely designed houses, thoughtfully divided into 10 plots. These homes are crafted to adapt to diverse lifestyle needs, emphasizing comfort and convenience. Each villa includes two to three stories, accommodating four spacious bedrooms, comfortable living areas, dedicated dining areas, and an open kitchen design. Standalone villas offer additional benefits such as dedicated parking spaces and a private outdoor area, complete with a terrace and pool.
Semi-Detached Houses
The Semi-Detached Houses consist of seven distinct types of modern architectural homes situated across 22 plots, striking a balance between privacy and community living. These homes, characterized by having only one shared wall with their neighbors, create a harmonious blend of individual space and interconnectedness. Each house includes two to three stories, accommodating three bedrooms, a living area, dining areas, and an open kitchen design. Additional benefits include dedicated parking spaces and a private outdoor area, complete with a terrace and pool.
Residential Buildings
The design and concept focuses on creating bold, modern architecture accentuated by concrete slabs. Each window is strategically positioned to offer unique views from different angles, while the surrounding greenery enhances the natural appeal of the space, creating a cozy and familial living environment for residents.
Project 05 is a modern residential building situated on a 3363.00 sqm plot with a total built-up area of 2541.00 sqm. This development includes three residential floors and an underground parking facility. It features 24 apartments in various configurations, from T1 to T3 types, providing a range of living options. Additionally, the project offers outdoor amenities including a swimming pool and a children's playground area, enhancing the living experience for residents.
Project 07 is a modern residential building situated on a 2125.00 sqm plot with a total built-up area of 2256.00 sqm. This development includes three residential floors and two underground parking floors It features 20 apartments in various configurations, from T1 to T3 types, providing a range of living options. Additionally, the project offers outdoor amenities including a swimming pool and a children's playground area, enhancing the living experience for residents.
Retail Area
Retail development architectural design, is a vibrant hub blending shopping, recreation, and dining. It features diverse shops, spaces for sports classes, an on-site café, a well-stocked supermarket, and a stylish restaurant. This innovative space offers a comprehensive and enjoyable experience, making it an ideal destination for leisure and convenience
